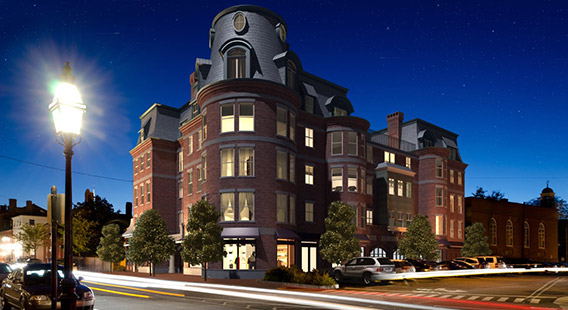Designer’s Home 2.0
As a designer it is often hard to walk through a home and not have ideas of transforming the space. Some seem frivolous but fun, others stem from necessity. The ability to work within a historic home, maintain its integrity, but breathe new life from another time is a precious opportunity.
This home in Portsmouth’s popular Atlantic Heights neighborhood had, as we say, “good bones.” It’s a traditional gambrel style cottage built of flemish bonded brick. The interior was an equally traditional layout, with central staircase, living spaces to either side, and bedrooms stacked above. There was nothing to improve upon with the layout-some things have staying power for a reason. They’re efficient, they work –its GOOD.
However, the rooms were made smaller by their narrow passageways, the home had no true entrance-guests would be through the door and nearly seated on your couch before coats could be extracted, and certainly and most importantly, the home’s age was evident throughout.
The primary goal for this renovation was to improve the home’s basic infrastructure. I created a design to open up the interior and add street appeal.
A farmer’s porch, new paint colors, and landscaping achieved the cottage feel. Door openings were removed and wall lengths reduced to create a greater sense of space on the interior. New electrical, plumbing, windows and doors were added to improve the home’s efficiency. A new, larger kitchen was also accommodated and turned out to be icing on the cake for this designer turned domestic diva. That being said, it begins and ends in the kitchen- I don’t sew.































