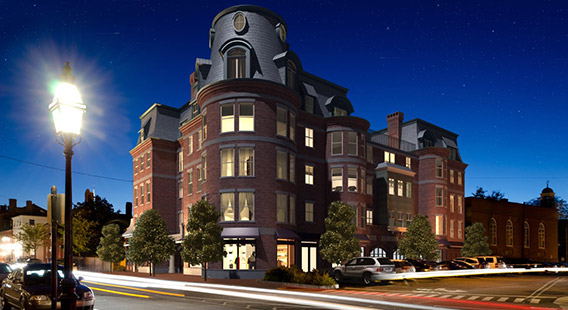30 Maplewood
30 Maplewood was an unassuming building. One that had always been there, but went overlooked for its simplicity, benign nature, and the fact that it was heavily shroud in maple trees. Since the 1970s this two-story brick building in the heart of Portsmouth had housed the State’s Health and Human Services offices. When it became available, our client saw an opportunity to refurbish the structure and reactivate this prominent stretch of the street.
Maplewood Avenue is a gateway into the downtown and part of an area newly coined the North End. Construction in this area had been underway for several years and this renovation would only contribute to the new identity of this part of the city.
The most prominent feature on the building – and that’s saying a lot – is the window patterns. We studied their rhythm, the spacing, and size.
Together with the client we decided a sizable change would be eliminate entire section of the building’s brick facade, and install glass storefronts. These storefronts would span several windows wide and be detailed to stretch the full two floors in height. This technique, in various scales, began to create a hierarchy to the building and set a tone; a kit of building parts and features that we could further implement, changing the look and feel of the structure.
A sizeable eave band and parapet wall was installed to give the building a strong top. And finally, a penthouse structure was designed to give the flat roof some interest and the building additional, much needed, height.






























