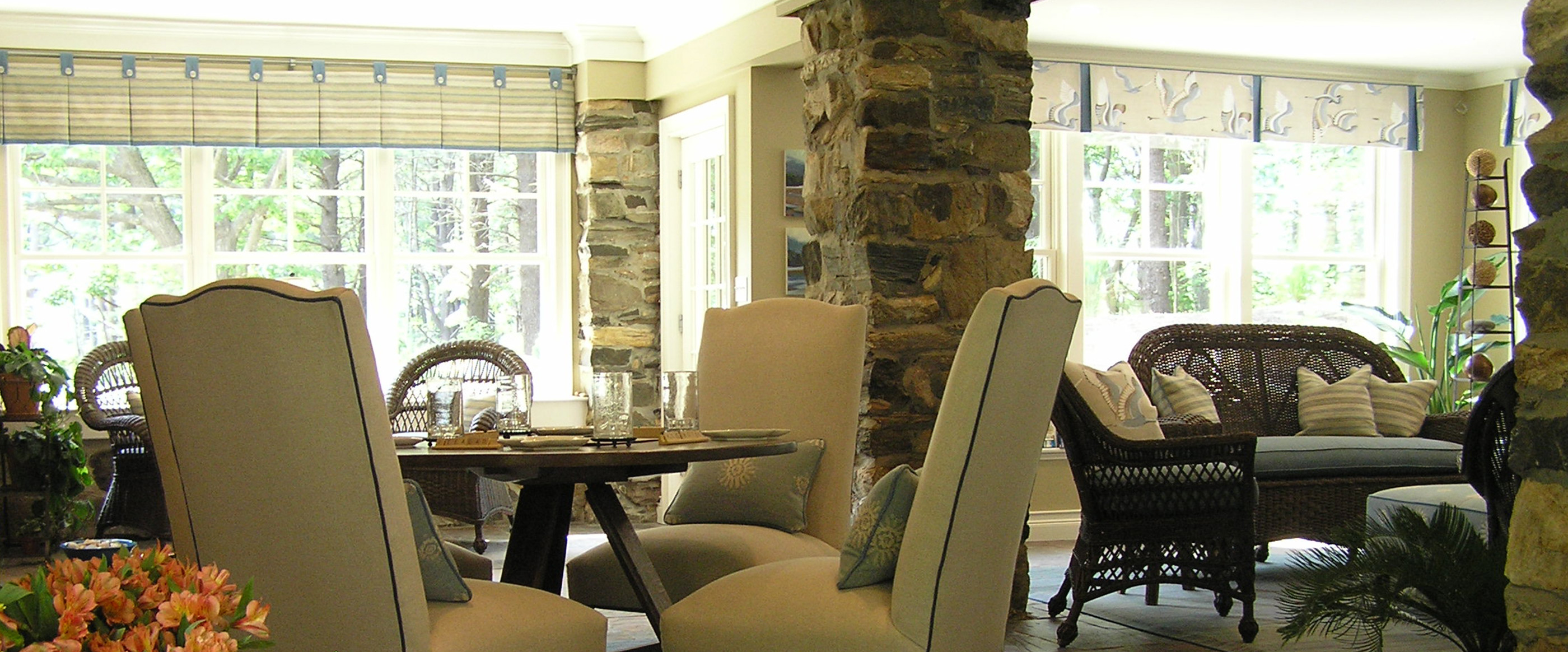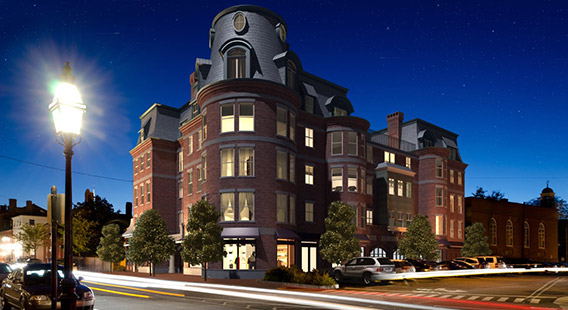Gerrish Island
Nestled into the pines and fog, Gerrish Island made quite an eerie first impression. A winding driveway guided by a rhythm of trees so mature only the trunks could be seen through the car windows. The tree canopy created a darkened tunnel, its curves never providing clues to when it would end. The awe came from the pure excitement of what we would find around the bend.
It was clad in age; dark weathered shingles, a mossy green trim, and craggy stonework. The screens had seen better days and the windows let in scant natural light. It had certainly been something special to its previous owners – a backdrop to highly anticipated summer escapes, grassy yard games, and beach days. It had been a special place to someone – empty now – but with the promise of huge potential.
The new owner of this turn-of-the-century shingle style home saw this potential too, asking us to imbue the home with that same sense of nostalgia, but in present day context for a modern day family.
We documented the home inside and out, piecing together a loose timeline to its beginnings and its earlier additions and renovations.
The style of the home, its massing and siting, were originally done brilliantly and would remain intact.
Wherever we could keep the original stonework we did. It provided such a strong connection to the site and the tremendous amount of existing stone outcropping common to the Island.
The original porch facing west, cold and enclosed, was demolished, making way for a new wrap around porch that now glows as the sunsets.
Another screened porch to the back was fully winterized and made into a new family room.
The interior was stripped back to the studs and reworked, only minimally, to improve flow or eliminate small rooms no longer necessary for present day living.
New systems were installed and the kitchen was updated and reconfigured opening up to the new family room.
Years later we were asked back to add a garage; something the home had never had.
More flattering still, after the property sold again, the newest owners asked us to design a rear ‘L’ shaped addition to house. The design evolved to look like an original porch that had been enclosed, to house a more traditional butler’s pantry, mudroom, and an interior connection to the garage’s second floor where we would eventually design two additional guest suites.
We were happy to be apart of what we thought was the second life for this home and ended up being a third life for another family who also saw this home and its unique property as too GOOD to pass up.





























